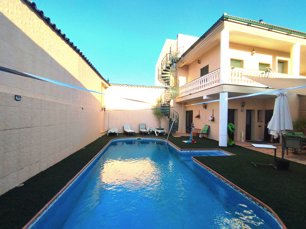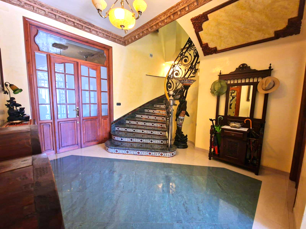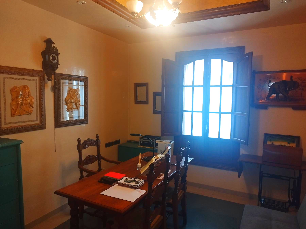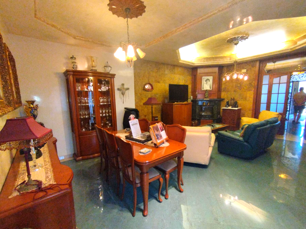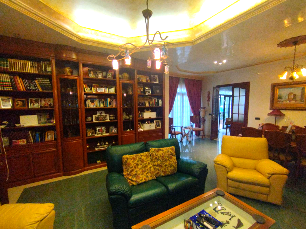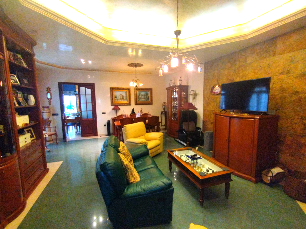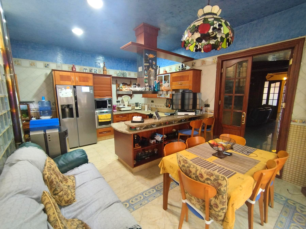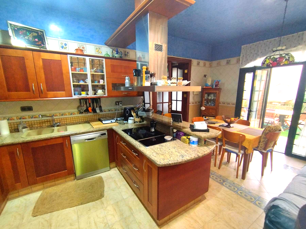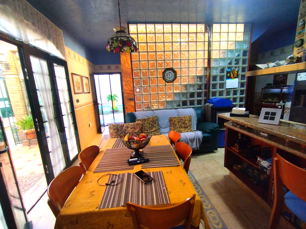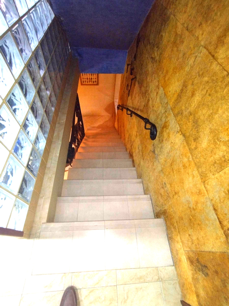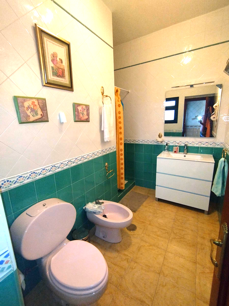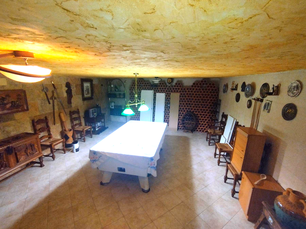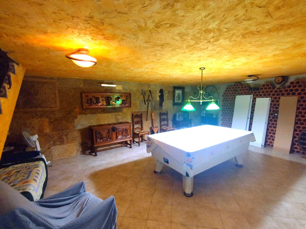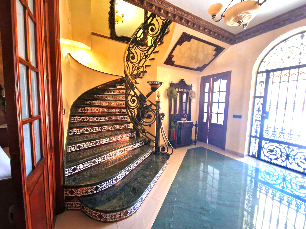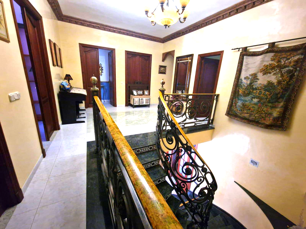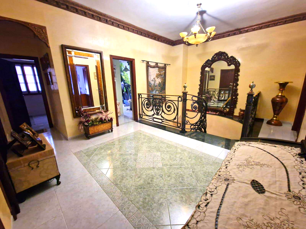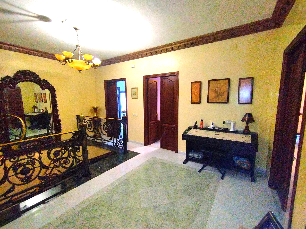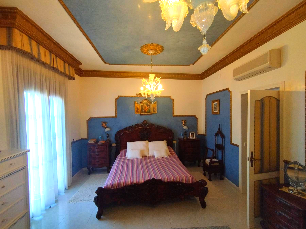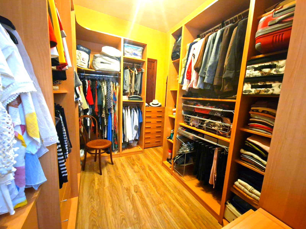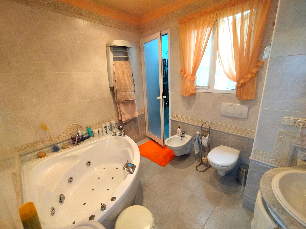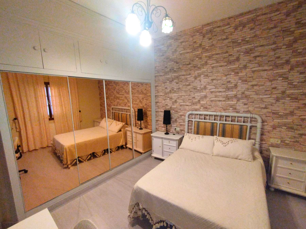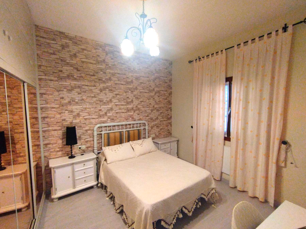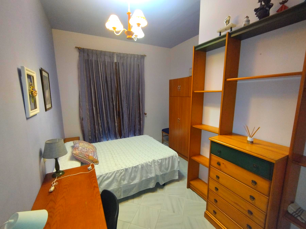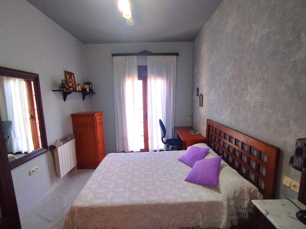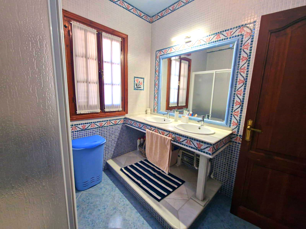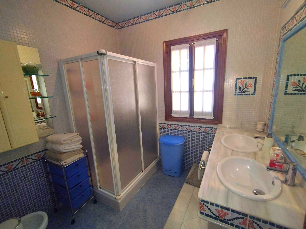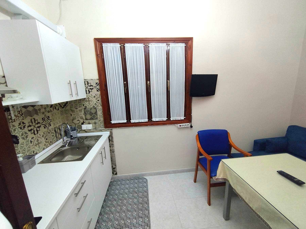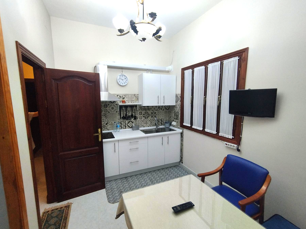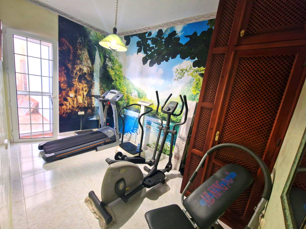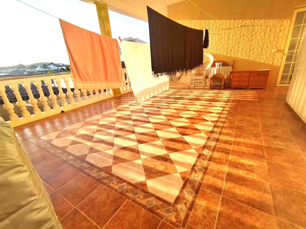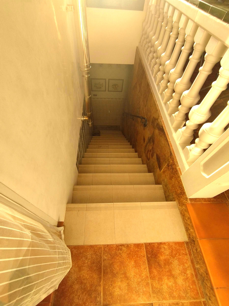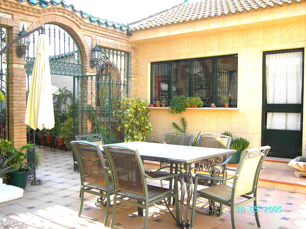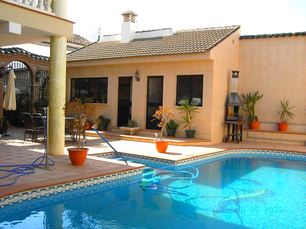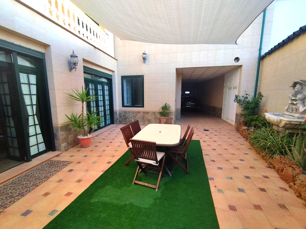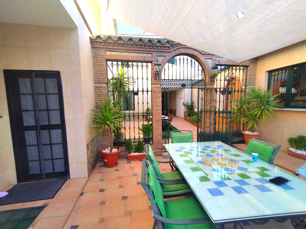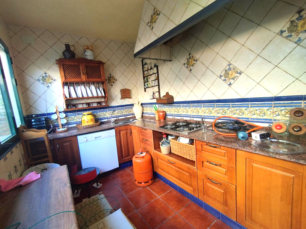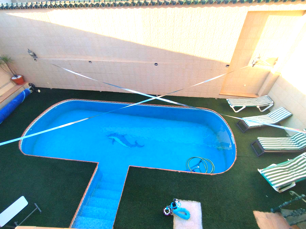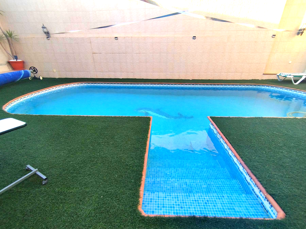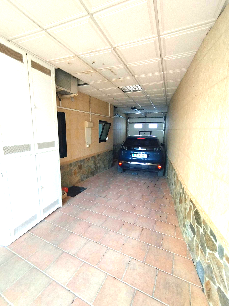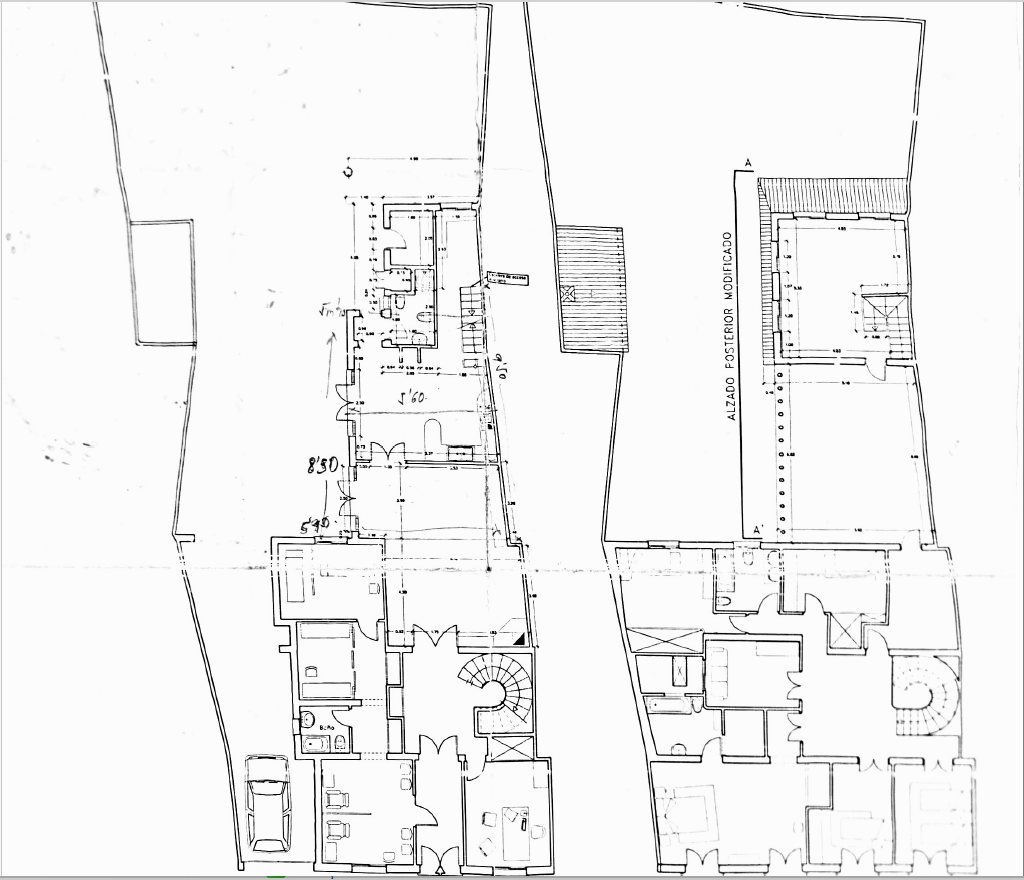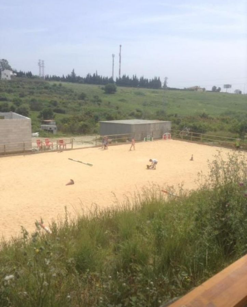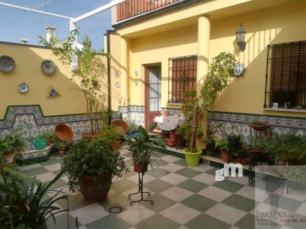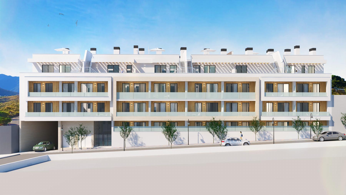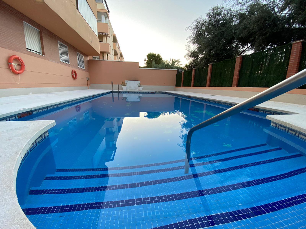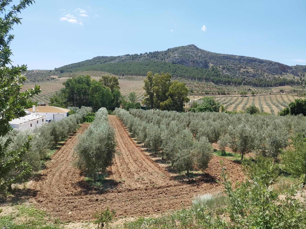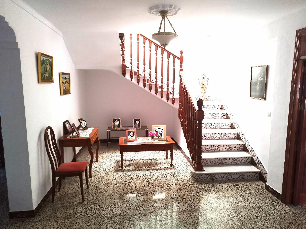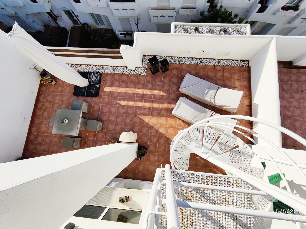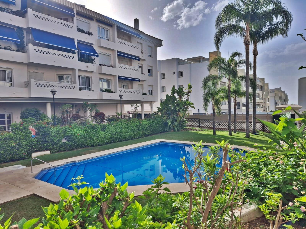For sale of chalet in Campillos, Centro








































Description
Exclusive single-family home in the center of the town, with all amenities nearby, including educational centers, pharmacies, banks, shops, restaurants, clinics, etc. Self-promoted by the current owners, built to their specifications and tastes, with top-notch quality, dating back to 2003. The home sits on a 449 m2 plot, with a total constructed area of 564 m2 (Cadastre), distributed as follows:
Ground Floor: Entrance hall, with access to a 60 m2 commercial space, leading to the home, a spacious and elegant entrance hall, a room converted into an office, a spacious and luxurious living room with a fireplace and stucco ceilings, a bathroom, a separate kitchen/dining room, leading to a large patio with wrought iron railings inspired by Sevillian artistic traditions, a dining terrace, a barbecue, a second kitchen, a storage room, a workshop, a swimming pool, and a covered garage with capacity for two vehicles.
First floor: Accessed from the hall staircase, a spacious and elegant hallway, 5 large exterior bedrooms, the master with an en-suite bathroom with a Jacuzzi and a dressing room, a third kitchen, 2 full bathrooms, and a terrace.
Basement: Accessed from the kitchen, the property has an approximate area of 50 m2 and is used as a leisure area and wine cellar.
Rooftop: Accessed from the pool area via a spiral staircase leads to the solarium.
Possibility of expanding the number of bedrooms and bathrooms by adding the office, the ground floor office, and the room leading to the terrace, to approximately 4 bedrooms plus 2 bathrooms.
Request information we will schedule a no-obligation visit. Customer service office at C/ Santa Ana 2 1º. Website: www.viviendasmalaga.com
Customers are informed that notary fees, registration fees, taxes (ITP), and other expenses inherent to or derived from the purchase are not included in the offered sale price. There are no intermediary fees attributable to the purchaser.
Features
Property
- 564 M2 Built
- 449 M2 Plot sq.meters
- 6 Bedrooms
- 4 Bathrooms
- Good condition
- Free
- Outward
- 5 Cupboards
- 1 Terraces
- 30 M2 Of terrace
- Kitchen equipped
- Orientation south
- 2003
- Floor porcellaneous
- Balcony
Building
- 4 Floors
- Garden
- Ibi: 1.200 €
Additional features
- 2 Garages
- Garage covered
- Storage room
- Courtyard
- Private pool
- Heating individual
- Fuel firewood/coal
- Air conditioner cold
- Utilities connected
Energy certificate

